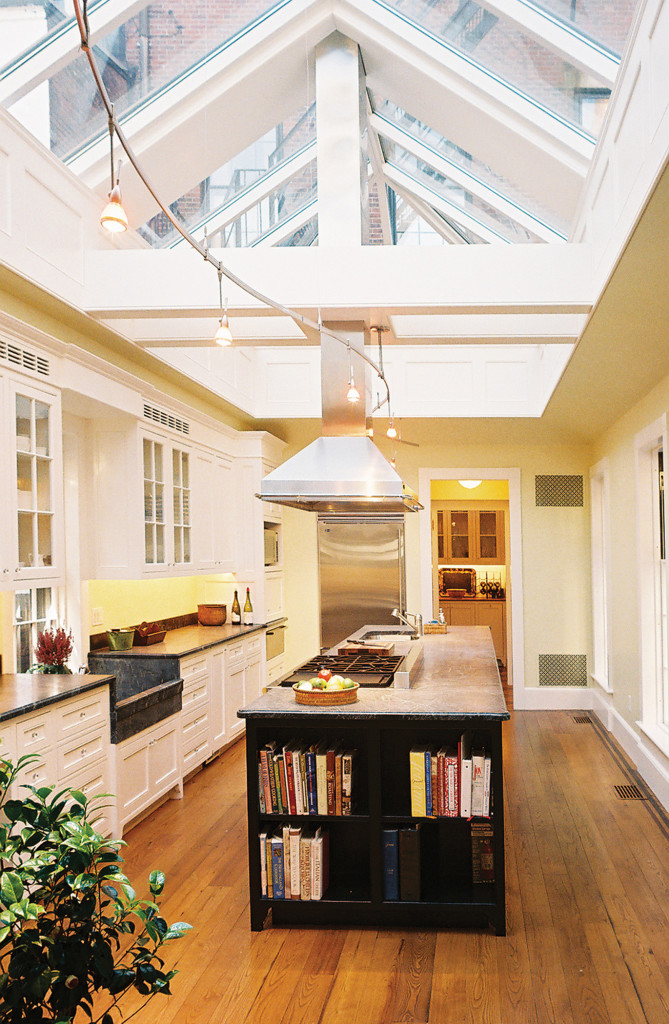Challenge:
To bring more daylight into a narrow, oppressive, one story kitchen wing surrounded by tall buildings. The only access from the street to the construction site is via a tunnel. Zoning restrictions prohibit enlarging the footprint and, although the wing is long, it was divided by a chimney-breast that once served an 1837 cookstove or cooking hearth. The house is an important example of Greek Revival architecture in the Beacon Hill Historic District. The owners wanted to keep the original brick walls, despite their structural weakness, and replicate the original double-hung windows and trim. They prefer finishes used in the nineteenth century.
Solution:
The owners showed McNeely & Pauli Architects a photograph of a large skylight above a windowless dining room at the back of the Sloan Club in London. They then agreed to remove the chimney-breast and replace the roof. McNeely & Pauli reinforced the brick walls with steel and raised the ceiling from 7′-6″ to 9′. They designed a 14′ long island to accommodate the sinks and range. This freed the wall facing the garden for floor-length windows. The architects designed a custom 10′ x 22′ Wasco Extended Pyramid skylight. It was split to accommodate the range hood and was assembled on site. The aluminum frame features an exterior copper cladding commonly used for skylights in the nineteenth century.

