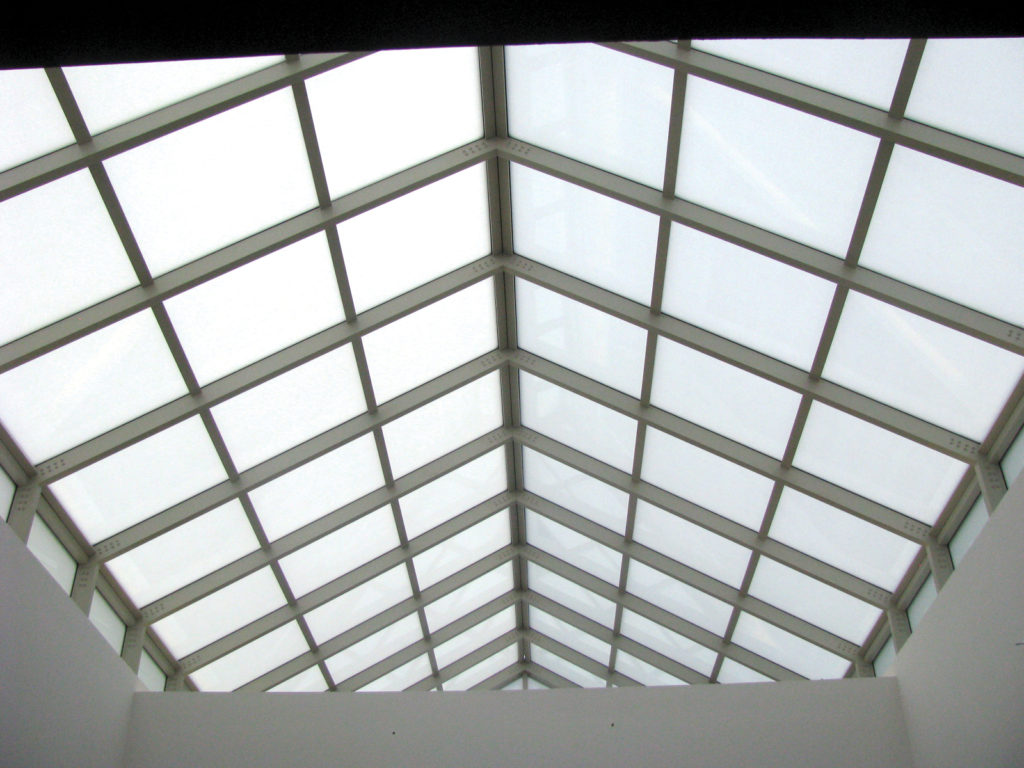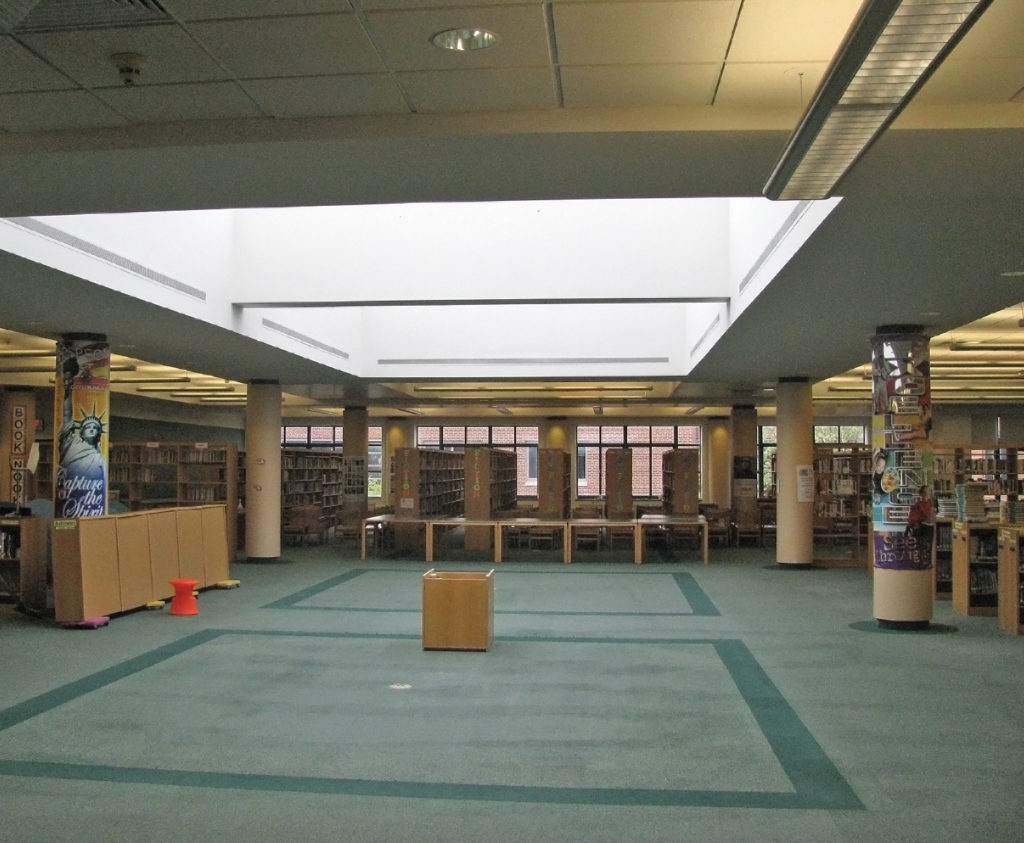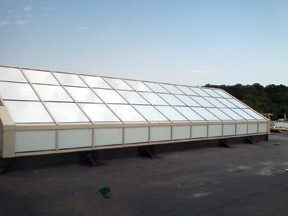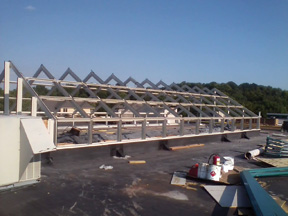Challenge:
As part of a school district’s effort to refurbish and refresh their many instructional buildings, it was determined that portions of the roof at the Jamesville-DeWitt High School in Upstate New York needed to be replaced, including the skylight over the Media Center. Since the space already contained a metal framed skylight central to the design of the room, a replacement skylight would be needed.
Architect Dan Donovan was tasked with maintaining the Media Center’s large, open feel with diffused natural light, perfect for controlling glare, and conducive to student activities. The Media Center is located at the interior of the building without access to exterior walls, so in order to obtain enough light, the space needed a wide skylight spanning almost 1,100 square feet. Additionally, the skylight needed to be not only aesthetically pleasing, but also structurally sound enough to support itself.
Solution:
Donovan reviewed submittals with one skylight vendor a number of times. But, after multiple attempts, Donovan was not satisfied, so the contractor then turned to Wasco. Wasco’s very first proposal of the Pinnacle skylight system met the architect’s needs structurally – and required neither revision nor unsightly bracing.
Wasco’s unit was able to be fitted with translucent insulated SOLERA® glass, which allowed for maintained diffused natural light. “The glass was chosen over fiberglass panels for longevity, aesthetics, light control, and thermal properties,” says Donovan. “The skylight is the central feature in the Media Center as you enter the space, so getting this right was important.”
With its variable-pitch hinge design, the Pinnacle can handle large-scale custom structures spanning up to 40 feet, and at any pitch between 15° and 60°. It offers the versatility of a custom configured structural skylight system with the reliability and cost savings of standardized engineering, construction, and installation.
The Pinnacle is built to order from stock for shorter lead times, so has the quickest turnaround for custom built orders, and allows for consistent, fast on-site assembly and installation. Its narrow profile provides clean lines, and its leak-resistant and continuous sill around the entire perimeter guards against air infiltration, water intrusion, and fewer sealants. The thermally-enhanced construction techniques include concealed fasteners for easy installation and an aesthetically pleasing look inside and out.
As Donovan states, “the biggest concern was the ability of the system to withstand the additional weight of the glass versus fiberglass panels.” He credits Wasco’s engineers for fully understanding the structural requirements of the project, and for ensuring that the Pinnacle skylight system “was able to withstand the lateral forces without the need for any cross members, ties, or unsightly modifications.”




