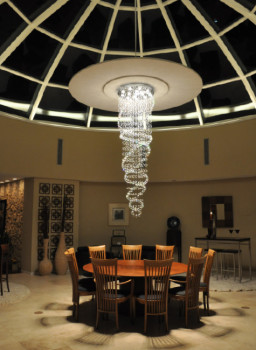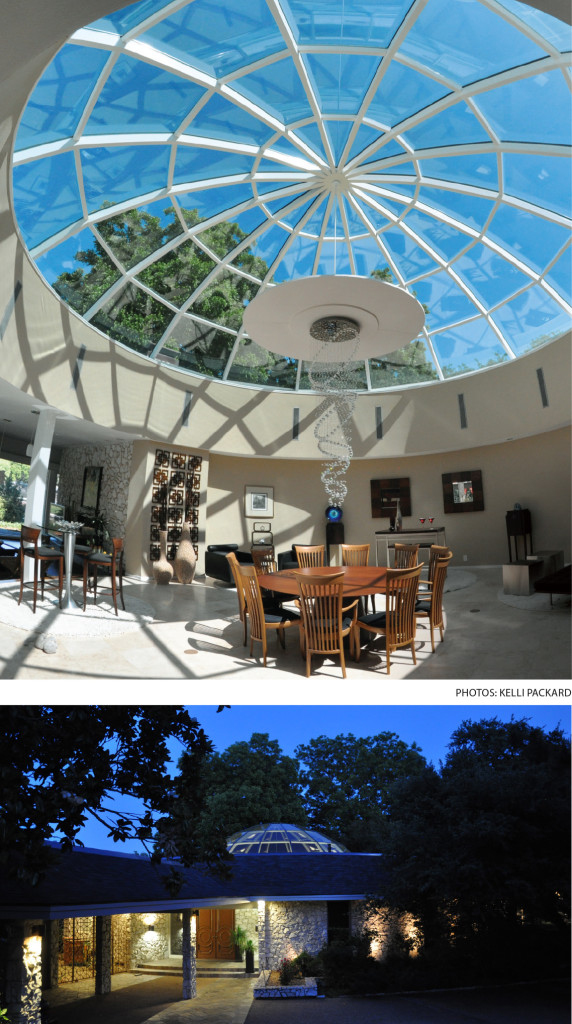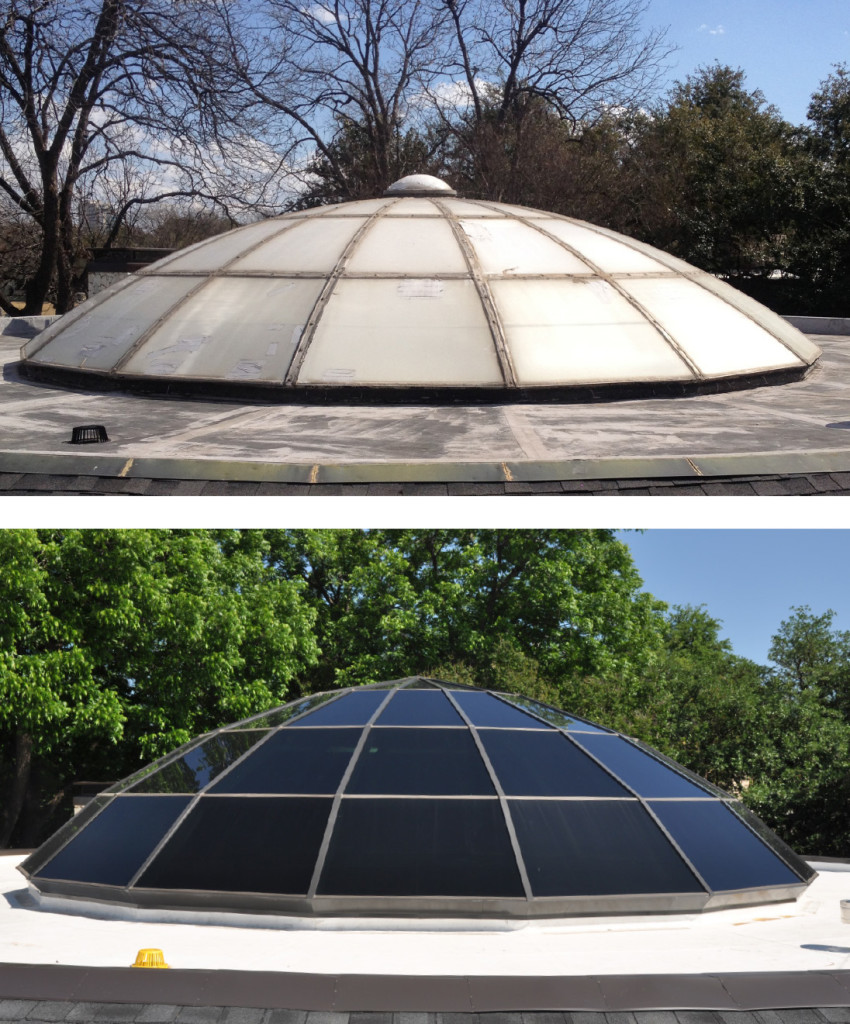Challenges:
A 30′ diameter, sixteen-sided, white, round skylight still had the original single layer acrylic glazing, no sky view and was damaged by hail. The skylight did not meet current energy codes and could not be brought up to code because the structure was not strong enough to hold double glazing. Transition from the old white acrylic to glass posed another challenge. “Glass is reflective so you would be able to see the inside face of the new curb and the old lighting that surrounded the opening as it reflected off the glass on the inside, especially at night,” said Rob Packard, Skylight Specialists Inc.
The client also wanted to hang her magnificent light fixture from the middle and incorporate a new “cloud” off the pole that held the fixture, designed to control sound and prevent echoes because of the shape of the skylight. Upgrading light quality and heat loss and gain was of utmost importance.
Solutions:
Wasco’s Pinnacle skylight system was chosen because of its thermally-enhanced construction, large span capability and fast on-site assembly and installation.
 The new skylight retrofit was designed with the same amount of sides, but with more segments up the skylight and a slightly higher elevation for better aesthetics. A new curb was engineered that could handle the thrust loads of the new skylight. The old skylight was manually lifted and temporarily supported while new curbs were constructed. The existing frame was removed and replaced with the new skylight frame—assembled on the roof of the garage—by crane and was completely glazed within 36 hours.
The new skylight retrofit was designed with the same amount of sides, but with more segments up the skylight and a slightly higher elevation for better aesthetics. A new curb was engineered that could handle the thrust loads of the new skylight. The old skylight was manually lifted and temporarily supported while new curbs were constructed. The existing frame was removed and replaced with the new skylight frame—assembled on the roof of the garage—by crane and was completely glazed within 36 hours.
The home was designed with indirect, fluorescent lighting around the perimeter of the skylight. To avoid reflections of the lights on the glass at night, the inside of the curb was finished with white aluminum cladding and a white acrylic lens was designed to cover the lights.
A white interior frame was recommended instead of the standard bronze frame for a more appealing look.
Additionally, at the homeowner’s request, a seven foot long chandelier and an eight foot sound-deadening “cloud” was suspended from the center of the new skylight retrofit—with the wiring hidden within the internal structure. A very dramatic, stunning look.
Wasco skylight’s advanced glazing technology ensured that the building envelope was covered by an insulated system that delivers unequaled durability, hail resistance, daylighting performance…and a sky view!
“The owner loves the energy savings…and spectacular sky view provided by the new skylight,” said Rob Packard. “Daylighting and solar heat levels were corrected. There is no required maintenance or re-coating costs, and hail damage is virtually eliminated.”
Speciations:
Size
- 30′ 5″ Diameter, 8′ High
Finish
- Exterior – Kynar 500 Quaker Bronze
- Interior – Kynar 500 Bone White
Glazing
- 1/4″ Graylite II Solarban 60 (3) Over 5/16″ Clear Heat Strengthened Laminated
Architect: Original design by Fran L. Meier, AIA


