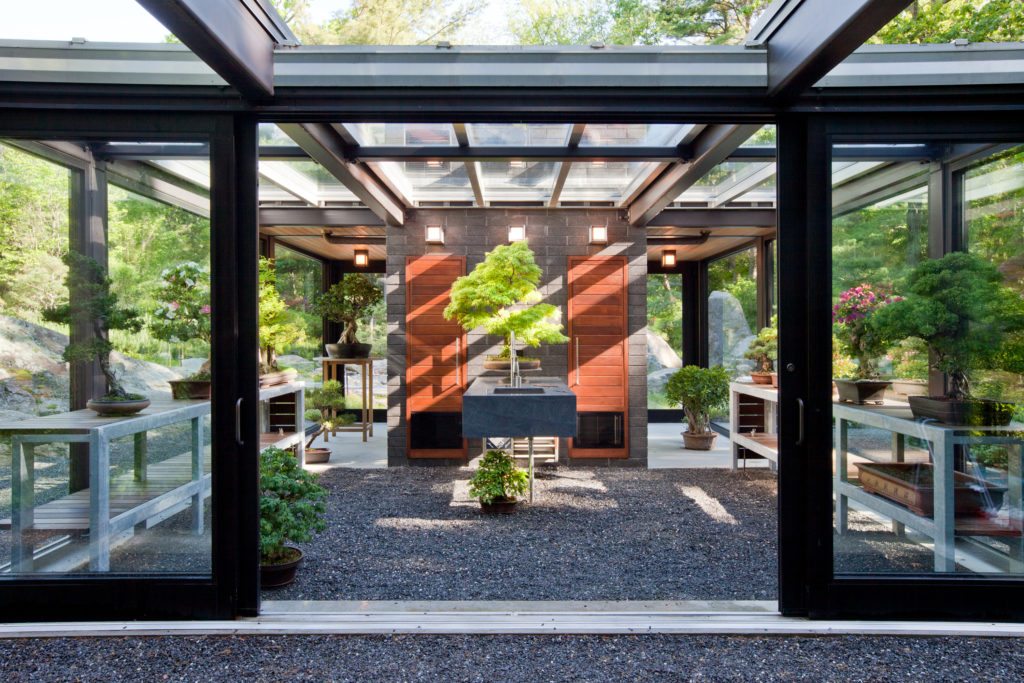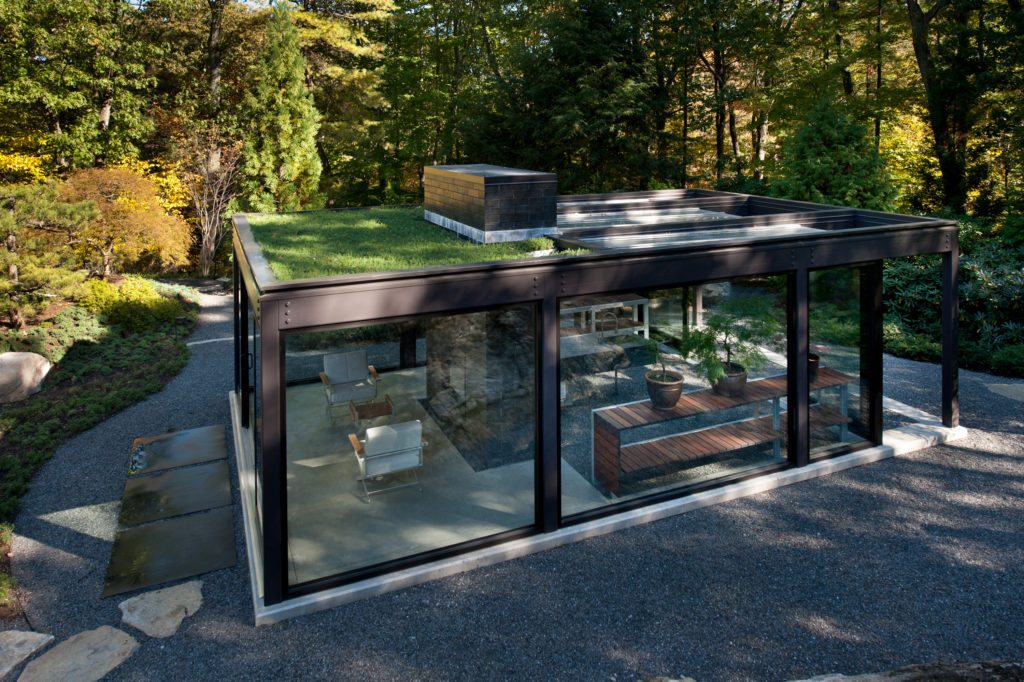A mid-century style bonsai greenhouse and tearoom in New England.
The clients wished for a greenhouse where they could practice the art of training bonsai trees that incorporates and respects the surrounding natural landscape. Colin Flavin of Flavin Architects collaborated with Peter White of ZEN Associates on the design of this modern glass house set in the garden. White developed the concept drawings for a modern greenhouse similar to Philip Johnson’s Glass House. Project Architect Howard Raley refined the building to its essence of structural steel, aluminum window system and glass.
Challenge:
Achieving the minimum slope requirements within the steel roof structure depth, with only 12″ to accommodate the skylight, associated curbs and flashing, and intermediate supports.
Solution:
According to the project architect Colin Flavin, AIA, Wasco’s Pinnacle 350 Lean-To system was chosen for a number of factors including, “Cost, simplicity, and installation detailing available on line for reference. The Wasco sales representative was very helpful and presented all of the available options for consideration.”


