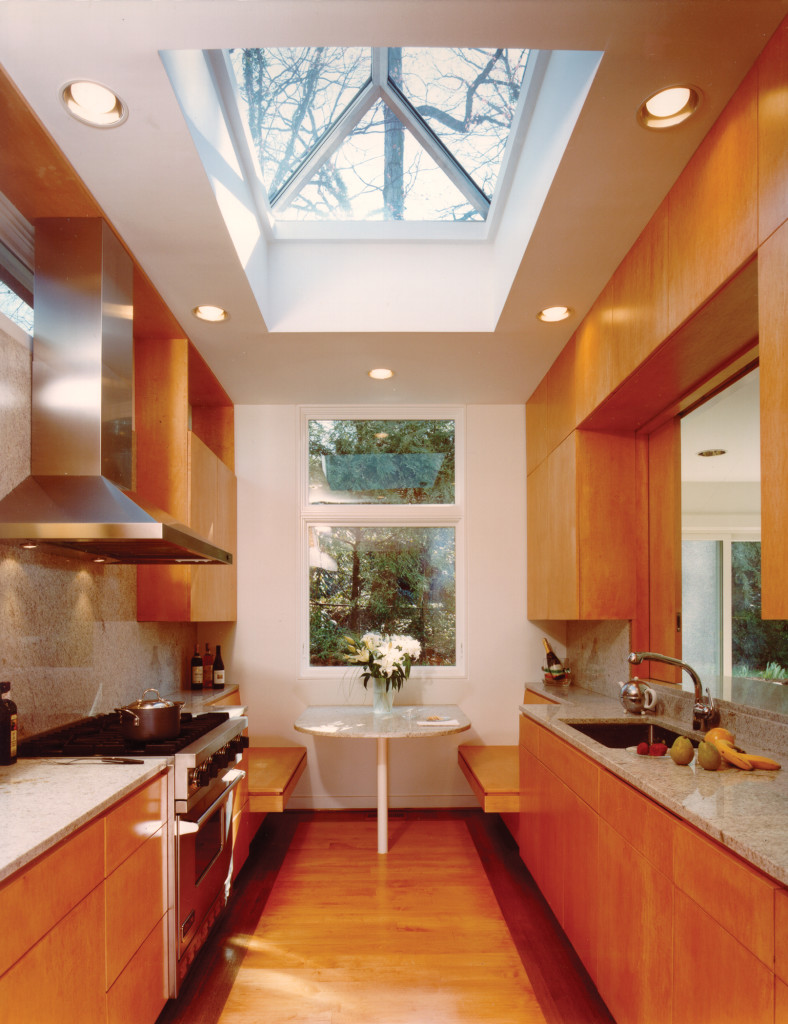Challenge:
To increase the kitchen’s natural light and connect the isolated rooms of this 1930’s residence. In the original design, a small window overlooking a stairwell provided the kitchen’s only natural light.
Solution:
The new kitchen has a high ceiling with a Wasco Architectural Series skylight, clerestory windows, and a large window above a breakfast nook that seats four. Adding natural light to this room was the key ingredient to an award winning renovation. By providing the missing piece, this kitchen addition opens the main living spaces to one another and lends them supplementary natural light.
Architect, Ralph Cunningham adds, “The granite countertops and backsplashes provide clean lines and unbroken surfaces to reflect the light, while the cabinetry rises to the ceiling and frames the clerestory windows. The family room, dining room, and kitchen all enjoy views and natural light from the clerestory, skylight and large window at the end of the axial addition.”
This project was key in Home Magazine’s decision to award Wasco the 2004 American Building Products Award for its Architectural Series skylights.

