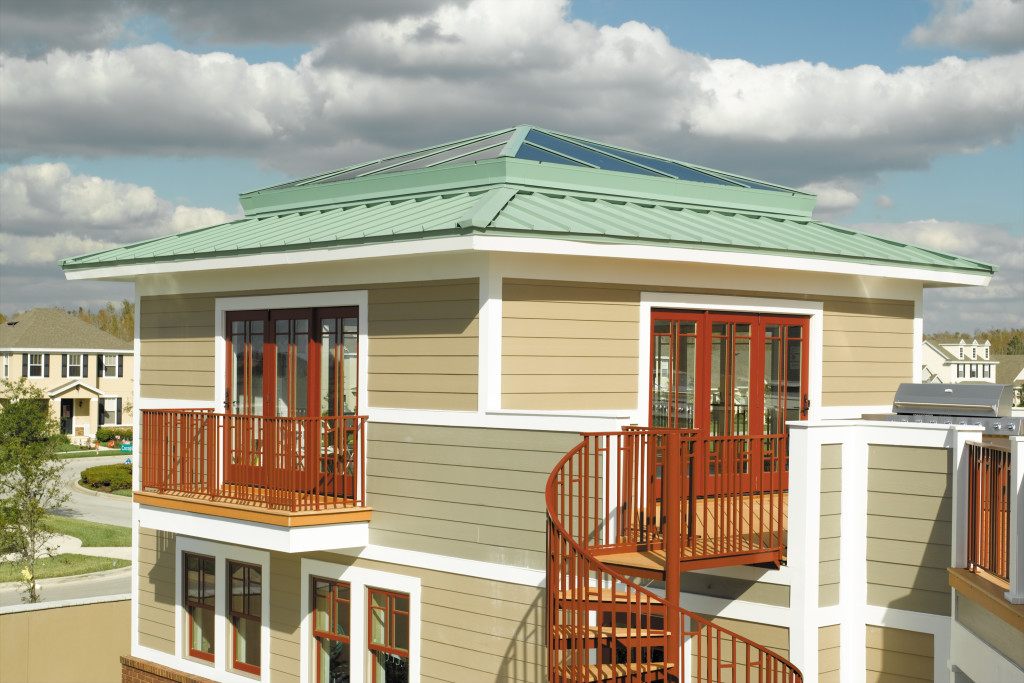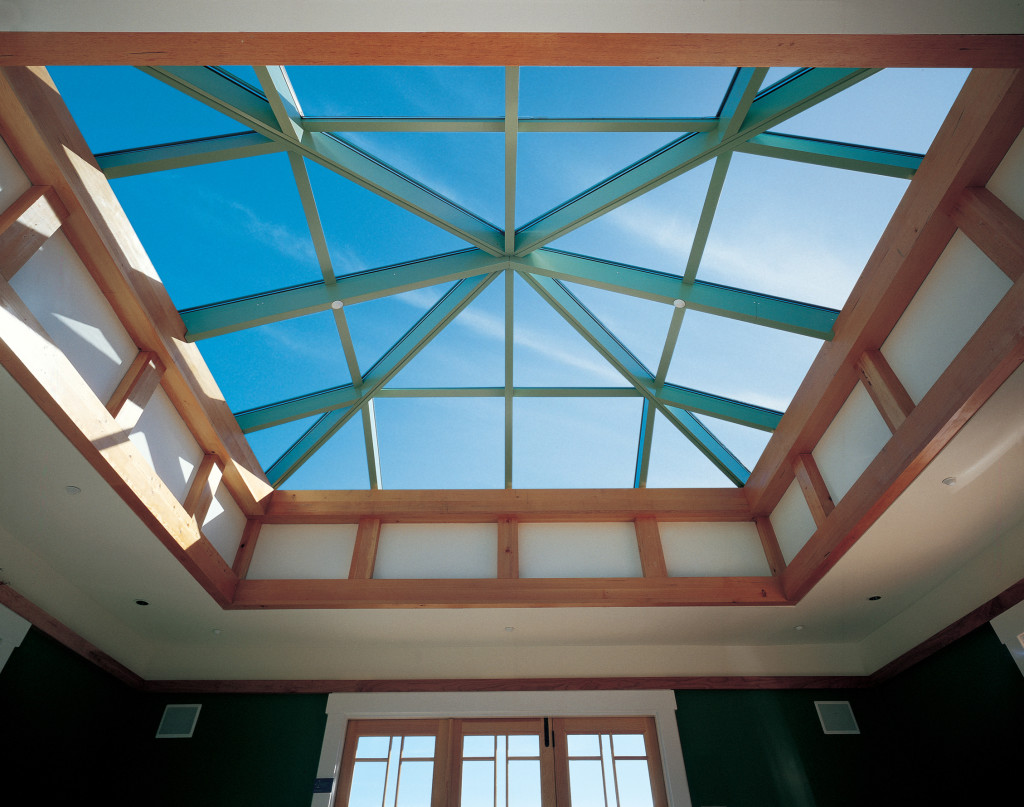Challenge:
To create a gathering space above the garage that can be used for presentations and double as a tea room. The architect, Sarah Susanka, wanted the space to feel as though it were outdoors, while being protected from the elements.
Solution:
Space, Light and Order – what Sarah Susanka calls the “primary ingredients” in architectural design are evident in her treatment of this airy and polished tea room. Her signature – making the best use of a space through intelligent design – can be seen in the way she has used the sky as roof for this finely crafted space. To achieve this effect Susanka chose a 16′ x 16′ custom Pyramid skylight from Wasco’s award winning Architectural Series. “I wanted a glass canopy that would span the room and flood it with natural light,” says Susanka. “A Wasco skylight was the logical choice. The company consistently produces high quality custom work. I was confident I would get the results I wanted.”


