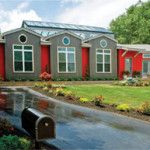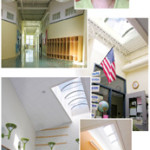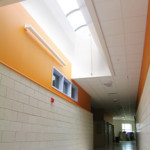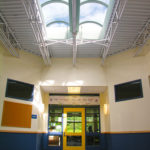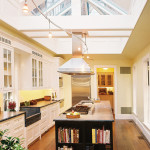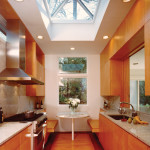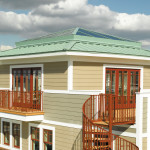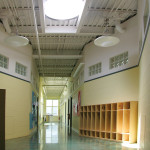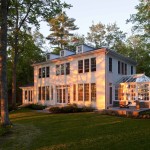Challenge: The 40-year-old Lutz family home was in very poor condition with unsafe wiring, extensive water damage, mold and rotting wood everywhere. The design concept was to let all the outside in with beautiful natural light to help recreate the feeling of a brownstone neighborhood in New York City, with separate doors going to all… Read more »
Case Studies
Wasco has provided unique solutions to an array of architectural challenges for homes, remodeling, commercial spaces and other structures that require exceptional daylighting design. View energy saving solutions, unique glass designs, innovative technology, and stunning custom units.
Acrylic Domed Units with Lumira® Filled Laylites
Challenge: To supply sufficient diffused natural light to key sections of a 50,000 square foot supermarket while significantly reducing energy cost. Solution: From the start, architect Rick Ames of Boston-based Next Phase Studios envisioned the newly opened Augusta Hannaford store, the first LEED® Platinum supermarket in the U.S., as a day lit and low energy… Read more »
Fore Solutions Using Wasco skylights
Gunnar Hubbard, AIA, LEED® Faculty, founded Fore Solutions in 2003. As a licensed architect, he has designed and built projects on both coasts of the U.S. and, as a green building consultant, has worked on green projects across the country and abroad. His goal is to provide forward thinking solutions for designers and owners in… Read more »
Continuous Vault Skylights
Challenge: To create an exemplary new high performance 73,000 SF learning environment using the USGBC LEED-NC rating system to guide and evaluate the project. Solution: Architect, Stephen Blatt and Daylighting Consultant, Gunnar Hubbard decided to use a system of skylights to integrate daylight into the learning environment. In the main lobby they chose Wasco’s Double… Read more »
Barrel Vault skylights – Congin Elementary School
Challenge: To increase daylighting, reduce energy consumption and create an enhanced and more efficient learning environment for the 300+ K-5 students who attend the Congin School in Westbrook, Maine. In 2004 this 42,600 SF building underwent a $4.2 million renovation that altered the school’s open concept floor plan and created a series of separate classrooms… Read more »
Extended Pyramid Skylight
Challenge: To bring more daylight into a narrow, oppressive, one story kitchen wing surrounded by tall buildings. The only access from the street to the construction site is via a tunnel. Zoning restrictions prohibit enlarging the footprint and, although the wing is long, it was divided by a chimney-breast that once served an 1837 cookstove… Read more »
Extended Pyramid Skylight
Challenge: To increase the kitchen’s natural light and connect the isolated rooms of this 1930’s residence. In the original design, a small window overlooking a stairwell provided the kitchen’s only natural light. Solution: The new kitchen has a high ceiling with a Wasco Architectural Series skylight, clerestory windows, and a large window above a breakfast… Read more »
Pyramid Skylight – The Not So Big Showhouse
Challenge: To create a gathering space above the garage that can be used for presentations and double as a tea room. The architect, Sarah Susanka, wanted the space to feel as though it were outdoors, while being protected from the elements. Solution: Space, Light and Order – what Sarah Susanka calls the “primary ingredients” in… Read more »
Circular Skylight – Governor Baxter School for the Deaf
Challenge: To create a one story 10,000 SF school that maximizes daylight without sacrificing energy efficiency. According to the U.S. Department of Energy, the nation’s schools spend more than $6 billion each year for energy. If they all achieved energy savings of 30% through a combination of operational improvements, efficient and renewable energy technologies, and… Read more »
Extended Pyramid Skylights
Challenge: The owner was looking for a new classic-revival style home with modern amenities that looked like it had a sense of history, and had been around for a long time. The architects, Barba + Wheelock, wanted to maximize the use of daylighting because of the cooler northern climate and wonderful quality of light in… Read more »

