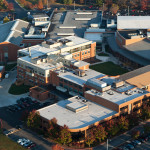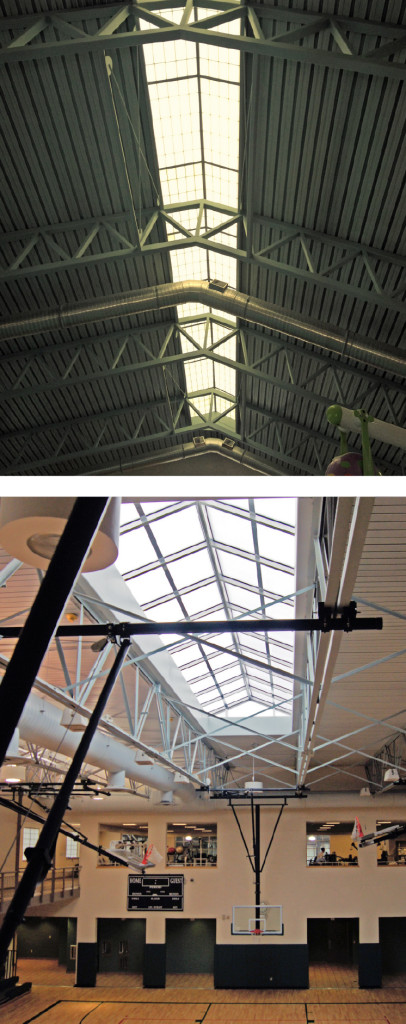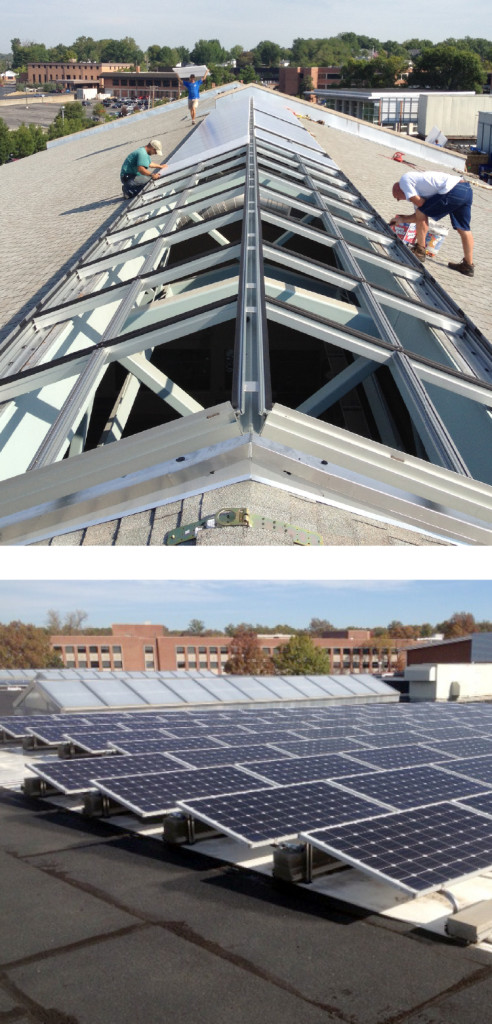The Center of Clayton, located on the Clayton High School campus, is a joint venture between the city and school district, offering the ultimate experience in sports, fitness, swimming, recreational, educational and lifestyle enhancing programs. The Center’s 136,000 square feet includes four gymnasiums, two pools, lazy river, a suspended jogging track, weight lifting, aerobic/dance areas, a 30’ climbing wall, classrooms, lounge, Subway, and meeting rooms.
Challenge:

Durability, light transmittance, and energy efficiency were major challenges facing this replacement project.
The original translucent fiberglass panel skylight systems experienced extensive delaminating between the face sheet and interior aluminum grid after only 9 to 10 years. Inspection by a roofing and waterproofing consultant also revealed that sunlight and heat caused these particular panels to deteriorate and yellow, preventing them from transmitting much natural, healthy sunlight. “One of the skylights has a double pitch and the sunny side has much more damage than the non-sunny side,” said Tim Wonish, Director of Facility Services for Clayton School District. In addition, the delaminated panels would not meet OSHA load requirements.
Heat gain and energy efficiency would also pose a potential problem due to the very large span of each skylight.
Construction presented a number of unique challenges. The Center is open every day except for Christmas and Thanksgiving from 5 AM until 10 PM. Since the building project was a joint venture between both the city and the school district, work had to accommodate the extremely busy schedule of use by both the students and the community at large. Protecting the gymnasium floor and pool from falling debris was also a major concern. The final challenge was finding a good, reputable contractor due to problems experienced with some past contractors.
Solution:
Wasco’s Horizon translucent polycarbonate S-Series structural ridge and double pitch skylight structures were chosen for their durability, large span capability and fast on-site assembly and installation. The multiwall polycarbonate panels offer excellent UV protection to prevent the sun’s harmful UV rays from damaging or discoloring the polycarbonate panels. They were also filled with Lumira® aerogel, providing minimal thermal transfer while still providing an abundance of highly diffused natural light.
Tarps were hung from the rafters to protect gymnasium floor and pool from falling debris, and construction was finished right on schedule.
“The new skylights let in so much more light compared to the previous system. So much that on sunny days we are able to shut off rows of electrical lights” says Tim Wonish.
“The skylights have been up for several years and are holding up spectacularly! The whole team — Wasco Skylights, Roofing Sales Associates, and the installer, St. Louis Skylight were great to work with. It all went very smoothly, and [Wasco Sales Representative] Roofing Sales Associates was extremely helpful with all aspects of the project.”
Specifications:
(4) S-Series Pinnacle 350 Double Pitch: 9’6″ x 42′, 5/12 Pitch. Glazing: 25mm Clear Multiwall Polycarbonate Filled with Lumira Aerogel. Finish: Mill.
(2)S-Series Pinnacle 350 Structural Ridge: 9’6″ x 83′, 5/12 Pitch. Glazing: 25mm Clear Multiwall Polycarbonate Filled with Lumira Aerogel. Finish: Clear Anodized.


