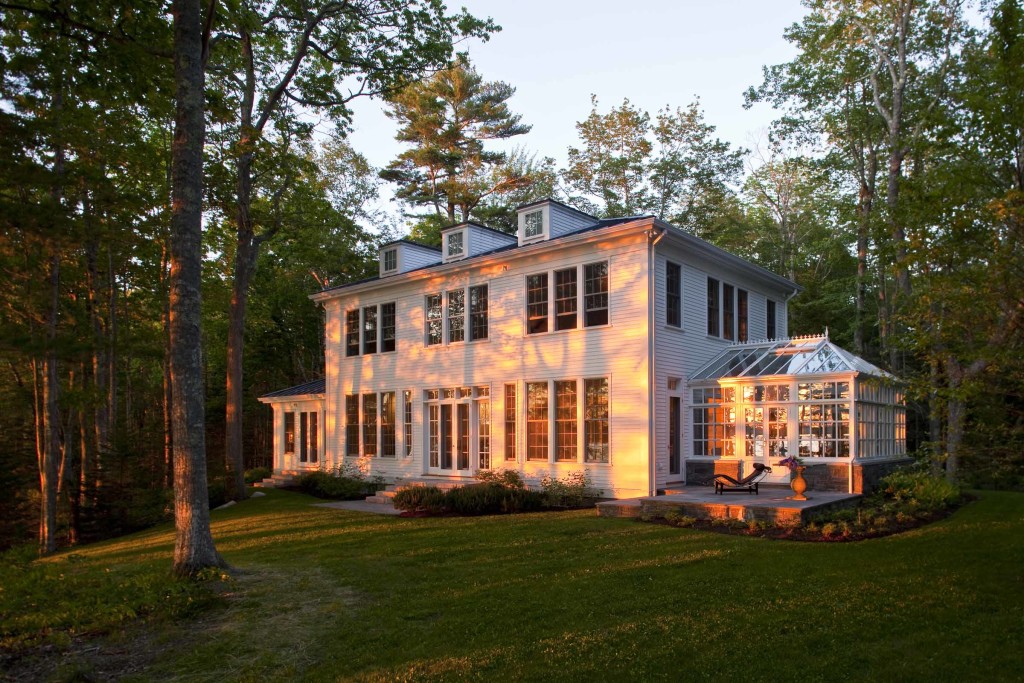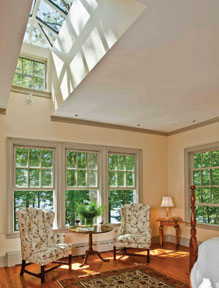Challenge:
The owner was looking for a new classic-revival style home with modern amenities that looked like it had a sense of history, and had been around for a long time. The architects, Barba + Wheelock, wanted to maximize the use of daylighting because of the cooler northern climate and wonderful quality of light in Maine. Additionally, the design needed to appear traditional from the exterior. Choosing the right daylighting system for this home was a key to the design. Daylighting exerts a profound effect on a person’s mood and productivity. Poorly designed skylights can be uncomfortable to be under. They’re sometimes hot, and the glare can be too intense if not designed properly.
Solution:
This innovative Barba + Wheelock design featured “skylight dormers” which created dramatic lighting effects and allowed daylight to bathe the rooms from above while maintaining privacy in private areas such as bathrooms. In some areas, glass blocks set into wood surrounds enabled rooms to glow from above and below. The skylights are on the east and west sides of the roof. The house was designed for south west exposure for the main living areas.
Barba + Wheelock used the Wasco CPYH – Classic Extended Pyramid Skylight. The units are 4′-2″ x 7′-9″ ( custom sizing) The sloped glazing was 1 1/16″ I.G. – 1/4″ Clear tempered over 5/16″ clear, H.S. Laminated w/Low-E (3). The light wells themselves are 4′-2″x 7′-9″ x 4′-7″ (w,d,h) Some of the light wells use sloped walls to reflect the light down into the space. While the skylights themselves are not vented, there are operable windows in the light wells.


