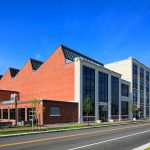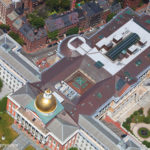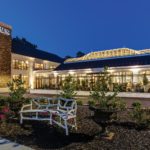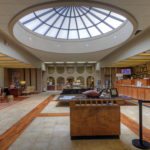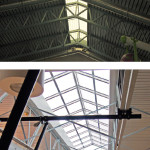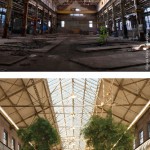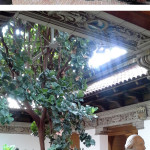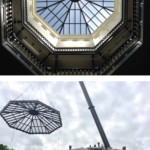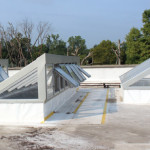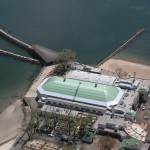A transformational retrofit that fill the center of the old factory with natural light. Introduction The Northland Workforce Training Center is located in an old factory, formerly known as Niagara Machine & Tools Works, which was built and in use from 1910-1918 and is listed on the State and National Registers of Historic Places in… Read more »
Case Studies: Commercial Skylight Installations
Pinnacle Segmented Vault, Pyramid and Single Pitch Skylights with Photovoltaic Glass
Twenty-one skylights had to be replaced less than 15 years after the original installation because of continuous leaks, which also damaged custom plasterwork. The centerpiece of this project was an expansive atrium skylight over the Great Hall which contained photovoltaic film laminated within the glass, allowing some light transmittance in this very public area. Challenge:… Read more »
Pinnacle 350 Custom Extended Pyramid and Structural Ridges – Arhaus Furniture
History: Arhaus Furniture is a national luxury retail furniture retailer dedicated to the design of inspired and quality furniture. The company, celebrating its 30-year anniversary in 2016, is committed to protecting the earth’s resources by developing unique, yet functional pieces from recycled natural resources. “We recycle copper into tabletops, harvest tree roots and transform them… Read more »
Translucent Daylight – Pinnacle 350 Polygon Pyramid & Barrel Vaults – The Peoples Bank
Challenge: Replace the more than 25-year-old, single glazed acrylic skylights in an Eatonton, Georgia bank. The existing skylights included a 21′ acrylic dome skylight positioned over the teller area and two large barrel vault units installed over the customer service desks. All of the units were leaking and were the source of uncontrolled glare and… Read more »
Horizon S-Series Translucent Polycarbonate Skylights
The Center of Clayton, located on the Clayton High School campus, is a joint venture between the city and school district, offering the ultimate experience in sports, fitness, swimming, recreational, educational and lifestyle enhancing programs. The Center’s 136,000 square feet includes four gymnasiums, two pools, lazy river, a suspended jogging track, weight lifting, aerobic/dance areas,… Read more »
Pinnacle 350 Structural Ridge – Urban Outfitters Anthropologie Headquarters
In 2004 Urban Outfitters began a massive renovation of multiple dilapidated buildings in Philadelphia’s abandoned Navy Yards as part of an ongoing plan to consolidate their operations into a single campus. Building 18, formerly a metal foundry at The Navy Yard has been magically transformed into inspiring, creative and light filled work spaces for their… Read more »
Pinnacle 350 Double Pitch – Organization of American States
The headquarters of the Organization of American States (OAS) features a large atrium skylight, over a magnificent tropical patio, which was originally built in 1910. Because its age and the thousands of dollars lost each year in energy costs due to the antiquated skylight structure, a complete skylight reconstruction was undertaken. The focal point of… Read more »
Horizon S-Series Octagonal Pyramid – Southwestern Virginia Mental Health Institute
Built in 1887, the Southwestern Virginia Mental Health Institute is part of the Virginia National Register of Historic Buildings and was voted one of the most beautiful hospitals in the US. Challenge: The existing 28′ skylight from this historic structure was well over 100 years old and badly in need of replacement. The old 1″… Read more »
Pinnacle 350 Lean-To With Operable Vertical Vents – Detroit Zoo, Great Ape Exhibit
Opened in 1928, the Detroit Zoo is the largest paid family attraction in Michigan with more than 1.3 million visitors annually. It’s home to more than 2,500 animals of 280 species, and situated on 125 acres with many naturalistic habitats. Challenge: The Detroit Zoo’s Great Ape exhibit had a series of old dome skylights in… Read more »
Horizon C-Series Standing Seam Polycarbonate Canopy System
History: Declared a National Historic Landmark in 1987, the Playland “Ice Casino” was built in 1929, originally containing a main ice rink as well as a full dance floor on the second level that functioned as a dance hall through the 1940s and ’50s. It also had a full-service fine-dining restaurant and an outdoor café…. Read more »

