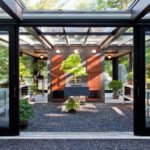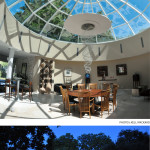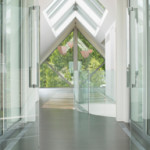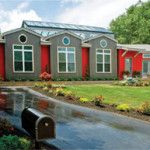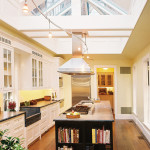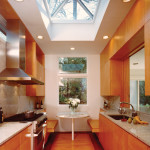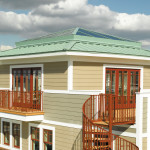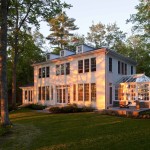A mid-century style bonsai greenhouse and tearoom in New England. The clients wished for a greenhouse where they could practice the art of training bonsai trees that incorporates and respects the surrounding natural landscape. Colin Flavin of Flavin Architects collaborated with Peter White of ZEN Associates on the design of this modern glass house set… Read more »
Case Studies: Residential Skylight Designs
Architectural Series – Pinnacle 600 System, Segmented Polygon Glass Dome
Challenges: A 30′ diameter, sixteen-sided, white, round skylight still had the original single layer acrylic glazing, no sky view and was damaged by hail. The skylight did not meet current energy codes and could not be brought up to code because the structure was not strong enough to hold double glazing. Transition from the old… Read more »
Architectural Series – Pinnacle 350 Structural Ridge System
Broadwater II was part of a larger compound of cottage style houses on the neck of the Magothy River. Challenges: “It was important to blend the architectural aesthetics and detailing with the established cottage style homes in the neighborhood,” said architect Scarlett Breeding. “We wanted the new home to flow seamlessly into the garden and… Read more »
Extreme Makeover: Home Edition, Lutz Residence
Challenge: The 40-year-old Lutz family home was in very poor condition with unsafe wiring, extensive water damage, mold and rotting wood everywhere. The design concept was to let all the outside in with beautiful natural light to help recreate the feeling of a brownstone neighborhood in New York City, with separate doors going to all… Read more »
Extended Pyramid Skylight
Challenge: To bring more daylight into a narrow, oppressive, one story kitchen wing surrounded by tall buildings. The only access from the street to the construction site is via a tunnel. Zoning restrictions prohibit enlarging the footprint and, although the wing is long, it was divided by a chimney-breast that once served an 1837 cookstove… Read more »
Extended Pyramid Skylight
Challenge: To increase the kitchen’s natural light and connect the isolated rooms of this 1930’s residence. In the original design, a small window overlooking a stairwell provided the kitchen’s only natural light. Solution: The new kitchen has a high ceiling with a Wasco Architectural Series skylight, clerestory windows, and a large window above a breakfast… Read more »
Pyramid Skylight – The Not So Big Showhouse
Challenge: To create a gathering space above the garage that can be used for presentations and double as a tea room. The architect, Sarah Susanka, wanted the space to feel as though it were outdoors, while being protected from the elements. Solution: Space, Light and Order – what Sarah Susanka calls the “primary ingredients” in… Read more »
Extended Pyramid Skylights
Challenge: The owner was looking for a new classic-revival style home with modern amenities that looked like it had a sense of history, and had been around for a long time. The architects, Barba + Wheelock, wanted to maximize the use of daylighting because of the cooler northern climate and wonderful quality of light in… Read more »

