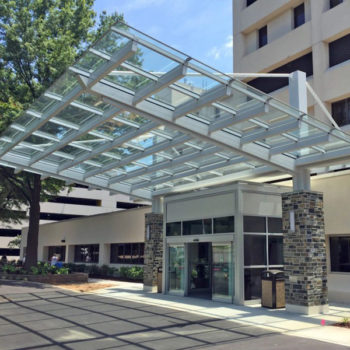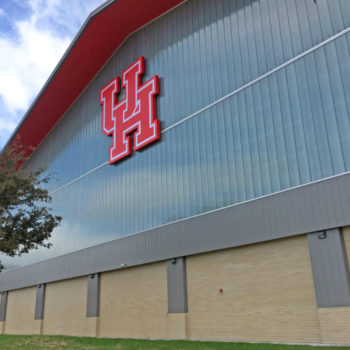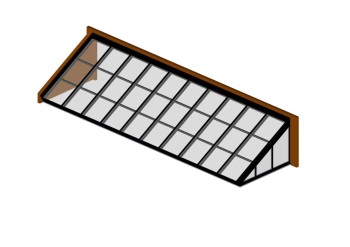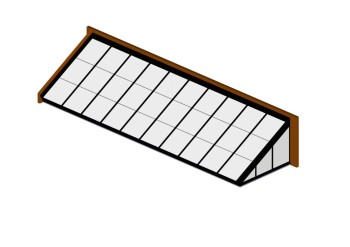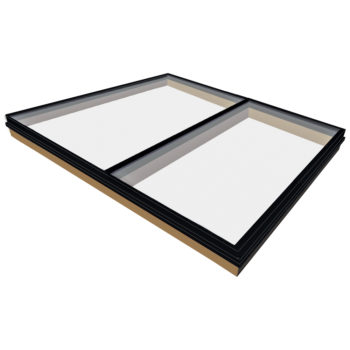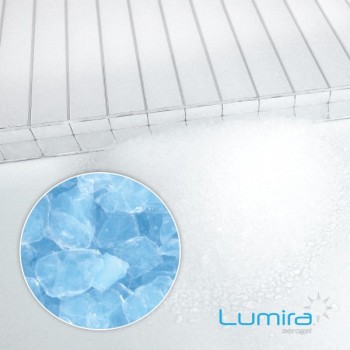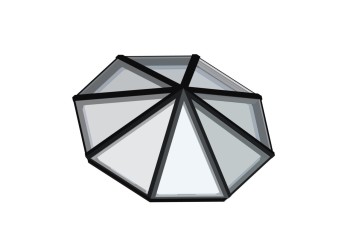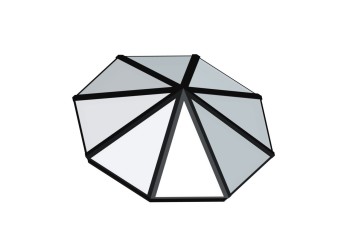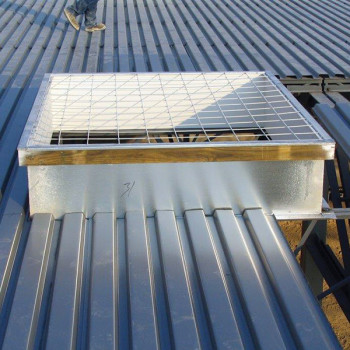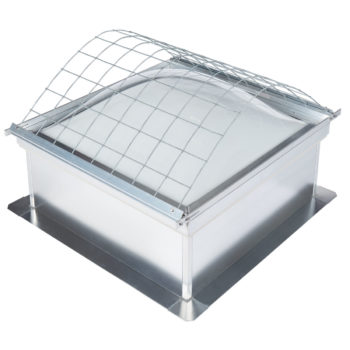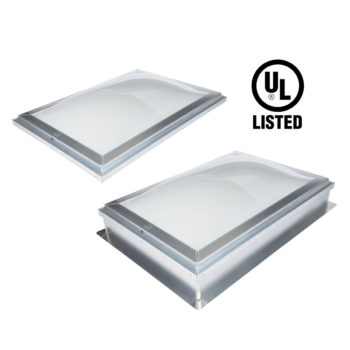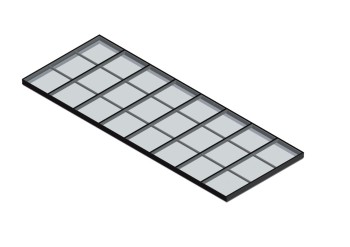For Architects & Builders
-
Horizon M-Series Canopy System
Monolithic polycarbonate canopy system Features: Monolithic polycarbonate panel thickness of 3/8″ Up to 250 times impact strength of glass Extruded aluminum edge guard at ends and sides as needed Multiple structural options for design flexibility Custom panel shapes available Standard colors clear and white, other colors available Architectural paint and anodized finishes available Custom engineered… Read more »
More Details -
Horizon V-Series Translucent Wall System
LumiWall 40 – Translucent 40mm Multiwall Polycarbonate Wall Panel System Features: Lightweight interlocking wall panel system with large span capabilities Superior U-value, light transmission, SHGC, impact resistance* Dry glaze system – no sealants required on panels Thermally broken aluminum frame Unlimited height and width Easily installed by commercial contractors Panels are coextruded with a layer… Read more »
More Details -
This product has multiple variants. The options may be chosen on the product page
Lean-To – Glass
Wasco’s lean-to metal-framed skylight structures offer virtually unlimited design possibilities for a fully customized configuration. Our Pinnacle framing systems support spans of up to 22’ wide and unlimited lengths. Available with a wide choice of high performance glazing and finish options. Download BIM Models for Revit® Models 350LGT, 600LGT, 900LGT Revit Family RFA … Read more »
More Details -
Lean-To – Hurricane Rated
Miami Dade High Velocity Hurricane Zone (HVHZ) – Coastal Wind Zone 3 Wind-Borne Debris Region (WBDR) Wasco’s lean-to metal-framed skylight structures with hurricane resistant glazing offer virtually unlimited design possibilities for a fully customized configuration. Our Hurricane Rated skylights provide superior safety and security that meet Florida Building Code (FBC), International Building and Residential Codes… Read more »
More Details -
This product has multiple variants. The options may be chosen on the product page
Low Profile System – Glass
Available with a wide choice of high performance glazing and finish options, Wasco’s low profile skylight structures offer virtually unlimited design possibilities for a fully customized configuration. Developed for pitched roof applications, the Wasco Low Profile System is an aluminum-frame glass system that lays over roof rafters, creating a narrow line frame for a clean… Read more »
More Details -
This product has multiple variants. The options may be chosen on the product page
Low Profile System – Hurricane
Wasco’s Hurricane Resistant Low Profile System provide superior safety and security that is Impact Rated for Wind-Borne Debris Region (WBDR) / NON-HVHZ. Developed for pitched roof applications, the Wasco Low Profile System is an aluminum-frame glass system that mounts over structural supports by others at the perimeter, rafter and purlin locations, creating a narrow line… Read more »
More Details -
This product has multiple variants. The options may be chosen on the product page
Octagonal Pyramid – Glass
Wasco’s octagonal pyramid metal-framed skylight structures offer virtually unlimited design possibilities for a fully customized configuration. Our Classic and Pinnacle framing systems support spans of up to 40’ wide. Available with a wide choice of high performance glazing and finish options.
More Details -
Octagonal Pyramid – Hurricane Rated
Miami Dade High Velocity Hurricane Zone (HVHZ) – Coastal Wind Zone 3 Wind-Borne Debris Region (WBDR) Wasco’s octagonal pyramid metal-framed skylight structures with hurricane resistant glazing offer virtually unlimited design possibilities for a fully customized configuration. Our Hurricane Rated PINNACLE-HU-PY provides superior safety and security that meet Florida Building Code (FBC), International Building and Residential… Read more »
More Details -
This product has multiple variants. The options may be chosen on the product page
Prefabricated Curbs
Economical and Convenient Alternative to Site Built Curbs VELUX Commercial’s prefabricated curbs are fully assembled to reduce installation time and cost, with no chance of missing parts and no field assembly. Available in insulated and non-insulated models as structural or non-structural. Choose steel (CCA6 or CCA3) or sheet aluminum (CCAW) construction. Models CCA6 and CCA3… Read more »
More Details -
This product has multiple variants. The options may be chosen on the product page
Safety Screens
4″ x 4″ Heavy Gauge Galvanized Welded Wire Screen Wasco’s safety screens fit any new or existing unit skylight. They are lightweight and easy to install. They can be installed permanently over units or as temporary protection on construction sites.* Easier Installation 0.19” Gage 4″ x 4″ Welded Galvanized Steel Wire Mesh Can Be Used… Read more »
More Details -
This product has multiple variants. The options may be chosen on the product page
Shrink-Out Smoke Vents
Standard Shrink-Out Smoke Vents Shrink-Out Smoke Vents are gravity operated acrylic double domes designed to automatically shrink and fall out in the event of a fire. These units are generally used when buildings have no sprinkler system or they employ a standard sprinkler system designed to operate at 165 degrees. ESFR Rated Shrink-Out Smoke Vents… Read more »
More Details -
This product has multiple variants. The options may be chosen on the product page
Single Pitch – Glass
Wasco’s single pitch metal-framed skylight structures offer virtually unlimited design possibilities for a fully customized configuration. Our Pinnacle framing systems support spans of up to 22’ wide. Available with a wide choice of high performance glazing and finish options. Download BIM Models for Revit® Models 350SPG, 600SPG, 900SPG Revit Family RFA | … Read more »
More Details

