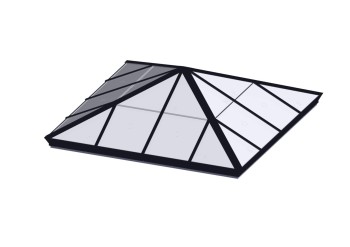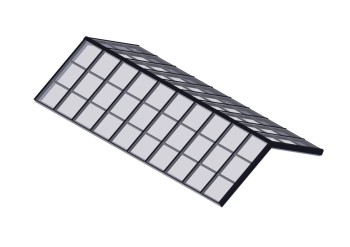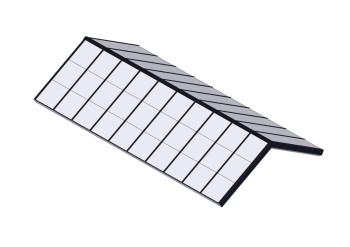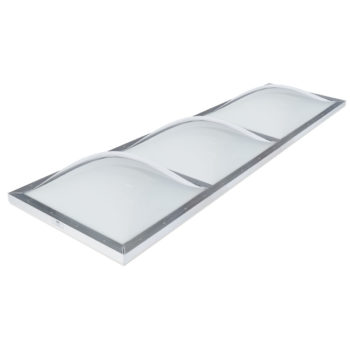Skylight Systems
Locate a Commercial Sales Rep Today
View-
This product has multiple variants. The options may be chosen on the product page
Structural Ridge – Glass
Wasco’s structural ridge metal-framed skylight structures offer virtually unlimited design possibilities for a fully customized configuration. Our Pinnacle framing systems support spans of up to 40’ wide and unlimited lengths. Available with a wide choice of high performance glazing and finish options. Download BIM Models for Revit® Models 350SRG, 600SRG, 900SRG Revit Family RFA… Read more »
More Details -
Structural Ridge – Hurricane Rated
Wasco’s structural ridge metal-framed skylight structures with hurricane resistant glazing offer virtually unlimited design possibilities for a fully customized configuration. Our Hurricane Resistant Skylights provide superior safety and security that meets Dade County HVHZ, IBC/IRC and other stringent state building codes for skylights installed in Wind Zone 3 coastal applications. Our Pinnacle framing systems support… Read more »
More Details -
This product has multiple variants. The options may be chosen on the product page
Tandem Unit System
Acrylic Dome Unit Skylight System in Widths up to 8′ and Unlimited Lengths Wasco’s Thermally Broken Tandem Unit System (CTMD) offers virtually unlimited design possibilities for a fully customized configuration. The CTMD allows domes or dome assemblies to be combined side by side in a single frame. Domes are separated by a structural purlin and… Read more »
More Details




